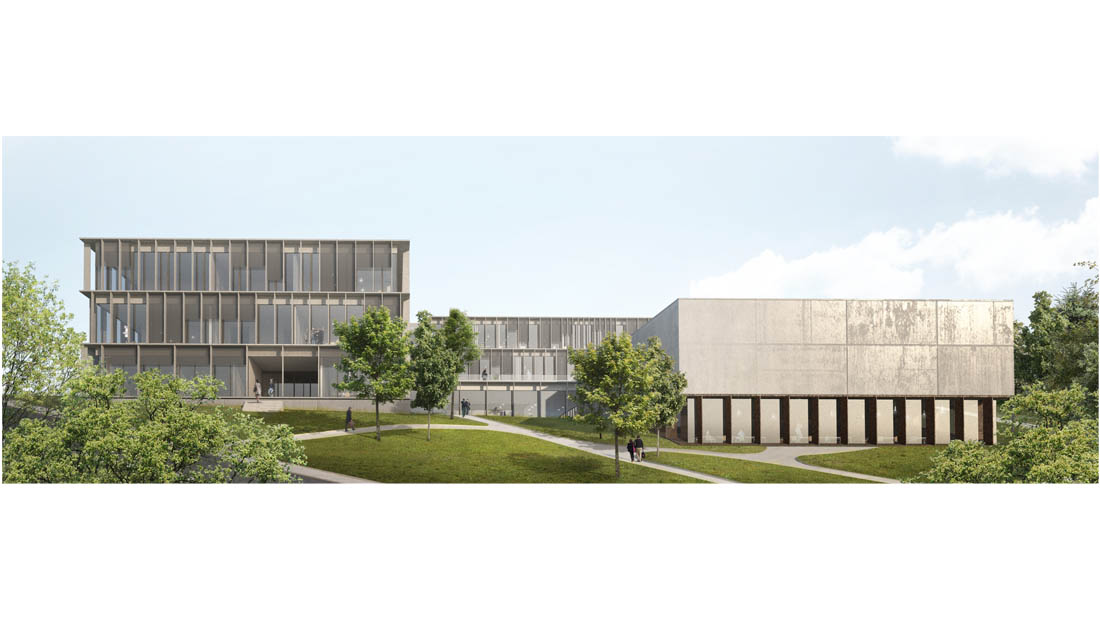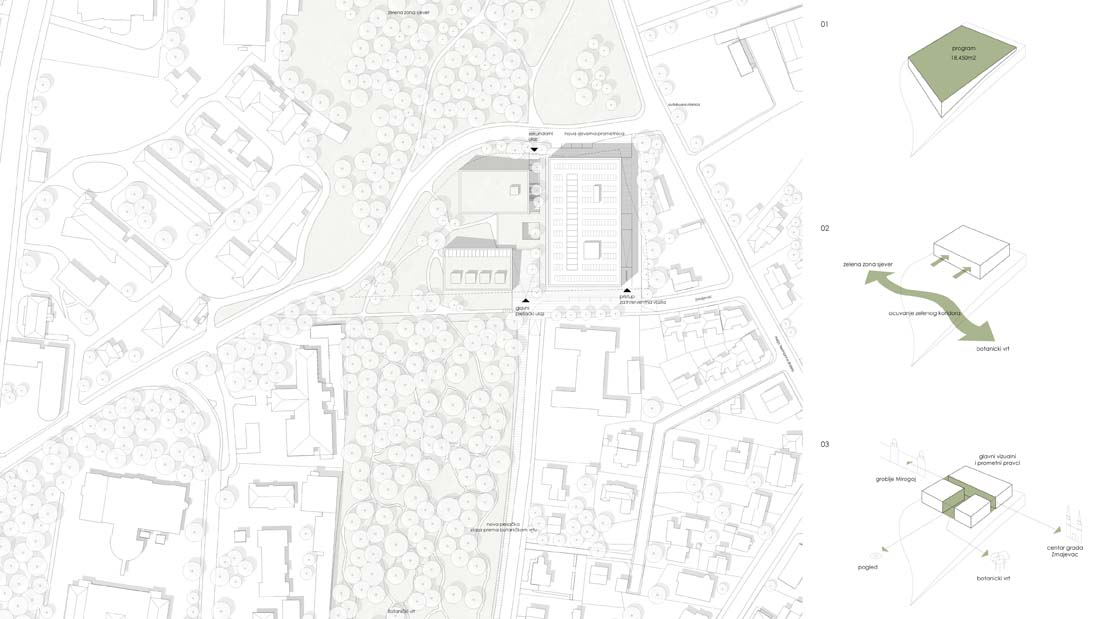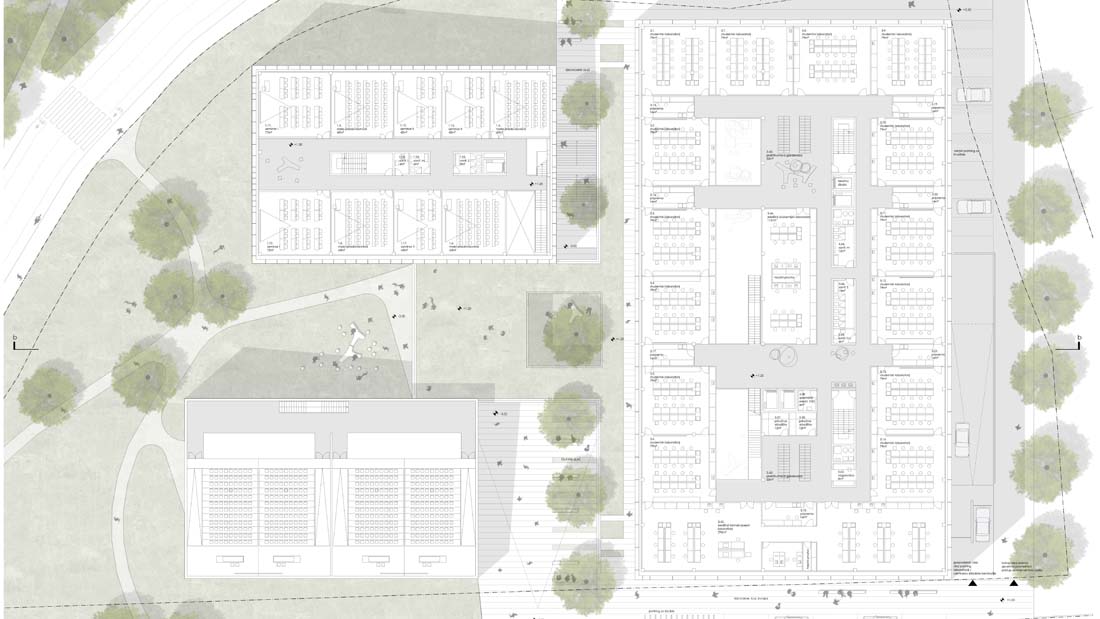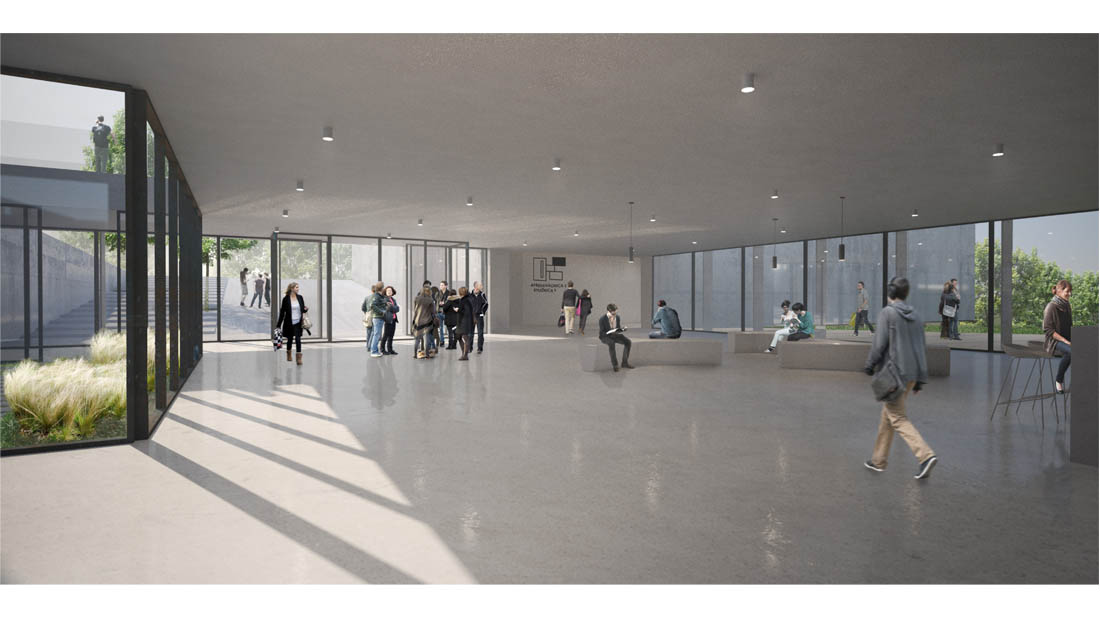FACULTY OF PHARMACY AND BIOCHEMISTRY
About This Project
The new headquarters of the Faculty of Pharmacy and Biochemistry of the University of Zagreb will be located north of the city near the monumental cemetery of Mirogoj, in a panoramic position and in direct contact with the university botanical garden. The building is divided into three separate blocks united by one connecting plate at level -1 with informal common services as the lobby, bar etc. The main block A, at east, hosts the laboratories and the technical block. The block B, the smallest at southwest, hosts the library and lecture theatres. The block C, at north-west, hosts the administrative area, seminars and classrooms. The underground garage and large green areas complete the project. Great care has been taken in regard to economic and environmental sustainability by minimizing CO2 values in both construction and conduction phase. Active installations with high efficiency, recycled or recyclable materials, passive cooling and heating systems, quality materials, but not overly expensive, are just some of the main aspects considered.
Location
Zagreb (HR)
Client
University of Zagreb
Status
Competition
Team
nuvolaB architetti associati (Florence) / Aleksandra Klarić, architect (Zagreb)
Date
December 02, 2014







