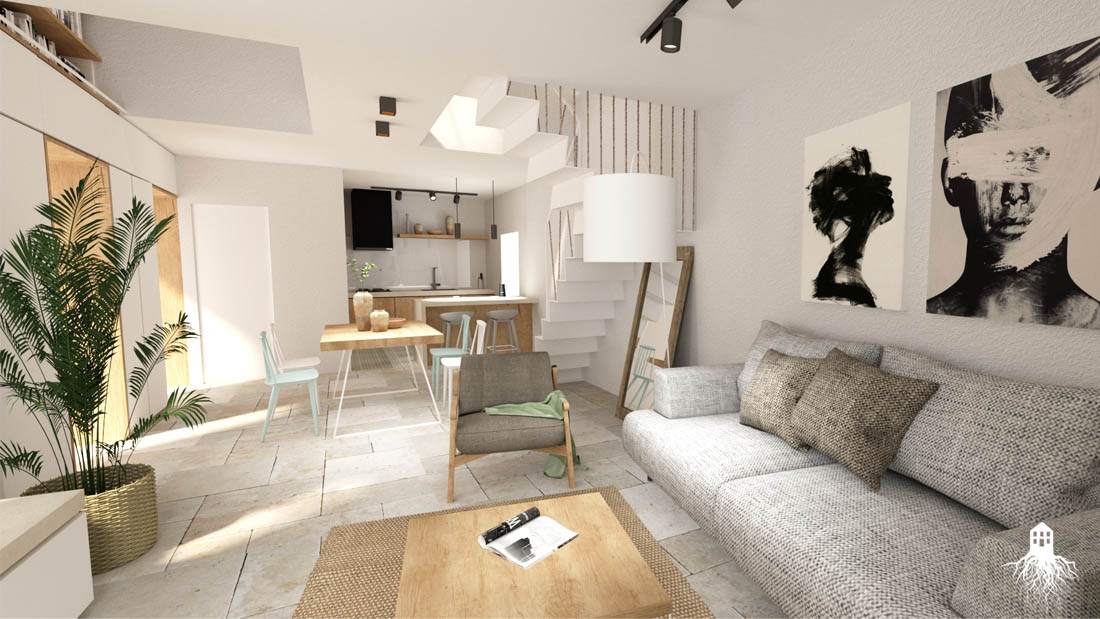HOUSE V2
About This Project
This is a refurbishment of a small apartment in the historic center of Pakoštane, within a traditional and characteristic white limestone building. The house was designed primarily as a resting and vacation space for a young family with space requirements for both intimacy and conviviality. The project involves a slight elevation of the roof of the building in order to exploit and make the attic room habitable so as to transform the house into a duplex. On the lower floor, for the living area, an open space was created by breaking down all the existing dividing walls. The upper floor will house the sleeping area consisting of two bedrooms. The new floor will be accessed via a modern exposed staircase in white shaped steel. The two bedrooms will be connected by a scenic exposed walkway suspended on the double volume of the living room. The separation of the rooms becomes fleeting, the play of solids and voids helps the perceptive expansion of the space. The color palette refers to the Mediterranean tradition, especially thanks to the white. The main materials are limestone and Slavonian oak wood. To the apartment is added: on the street level the transformation of the old cellar, used for the conservation of olive oil, and of the cistern, used for the conservation of rainwater, in a new space, a “konoba” (tavern), intended for socializing and being together; on the floor where the living area is located, the transformation of the roof of an adjacent building into a large, covered terrace.
Location
Pakoštane (HR)
Client
Private
Status
Preliminary project
Date
July 01, 2021








