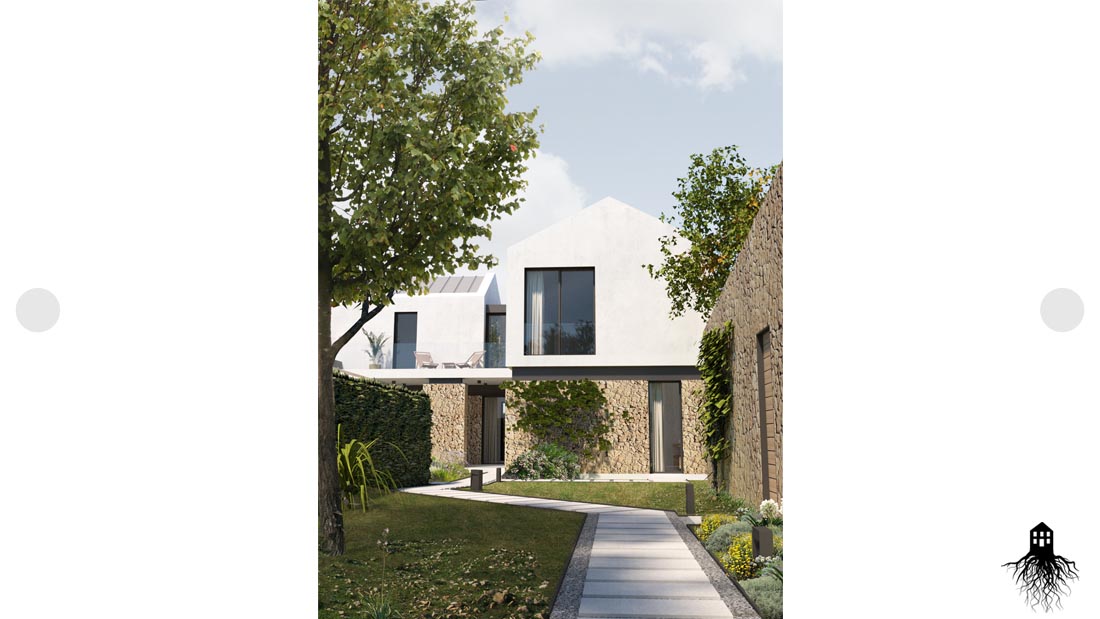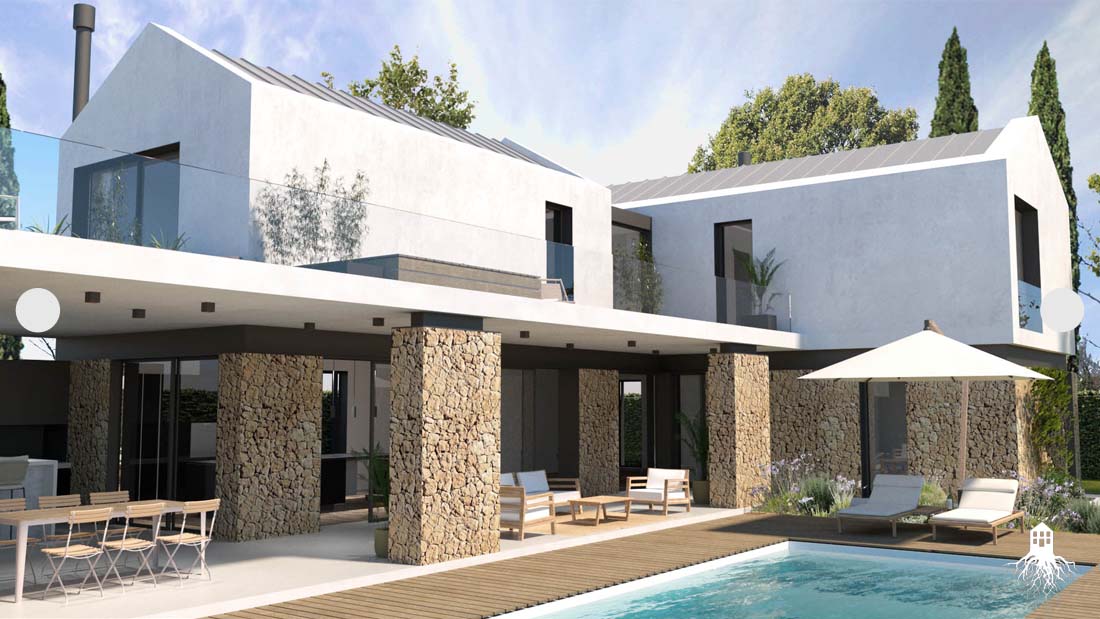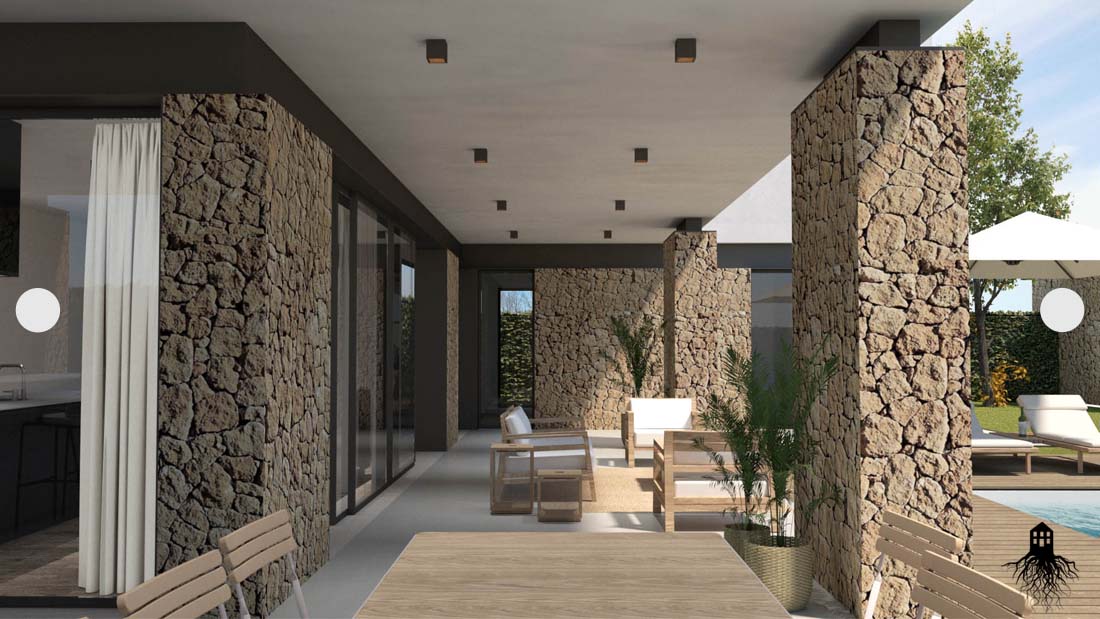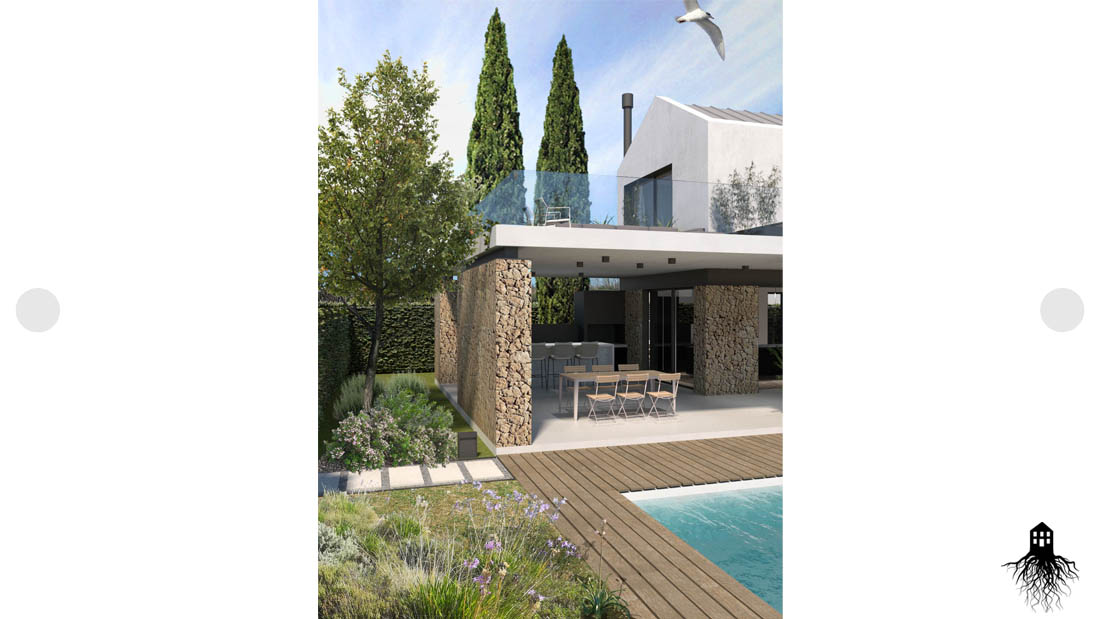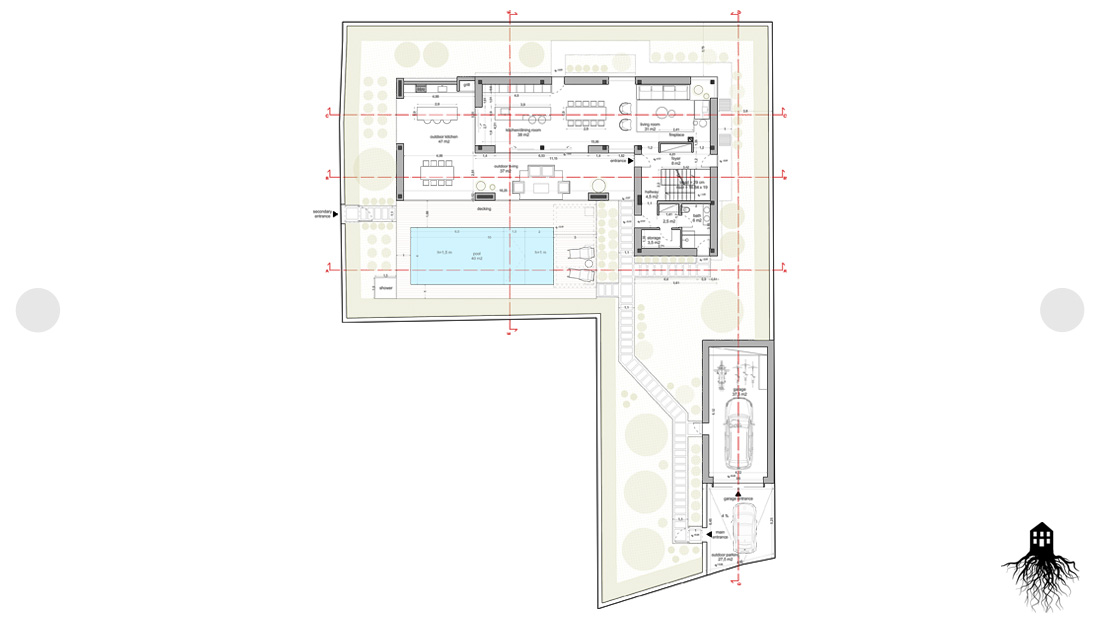House R
About This Project
A contemporary style house that does not neglect a repertoire of clear Mediterranean inspiration. An elegant but simple building; functional, easy and comfortable to live in; solid but full of outdoor spaces to make the most of the mild Mediterranean climate. The house is mainly designed as a space for relaxation and summer vacation for the family, a few steps from the sea and from Zadar. The volume of the house, following the irregular shape of the lot, has an L-shape. On the ground floor, designed as a large plate, we find the spacious living area, where open and closed spaces merge into a single continuous and flexible space in communication with the garden. On the upper floor we find the sleeping area consisting of two distinct volumes as well as a large terrace. The building, located on a plot of 860 m2, is spread over an area of 200 net m2. In addition, there are 40 net m2 consisting of a cellar and an underground technical room, 85 m2 of covered loggia and 85 m2 of terrace, 38 net m2 of garage, as well as a swimming pool and a small Mediterranean garden. During the design stages, great attention was paid to detail together with the choice of colors and materials; careful studies have been carried out on the control of solar irradiation and natural ventilation, on the insulation and thermal inertia of the envelope in order to ensure the highest possible level of living comfort.
Location
Privlaka (HR)
Client
Private
Status
Preliminary project
Date
November 2020




