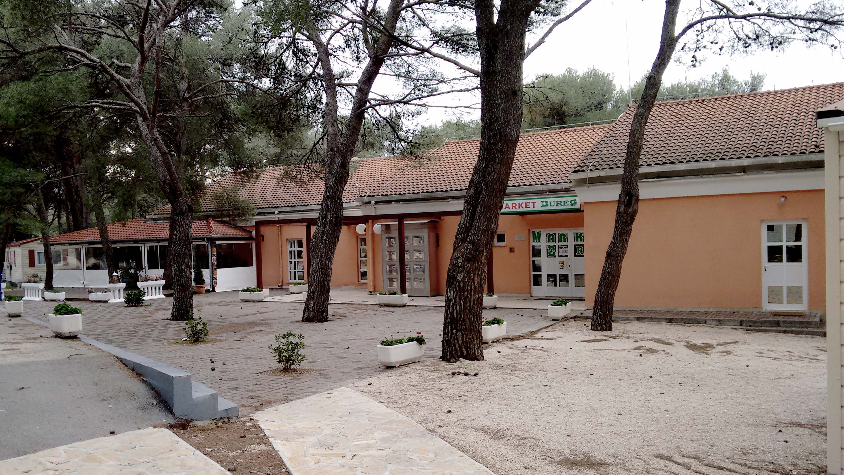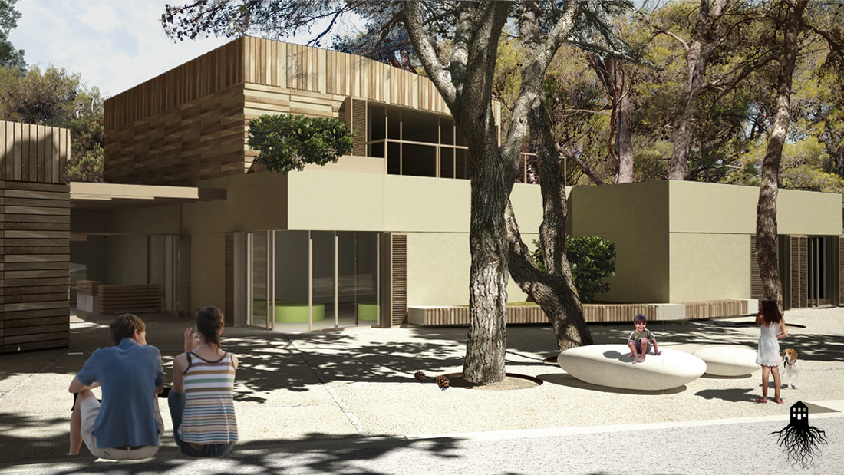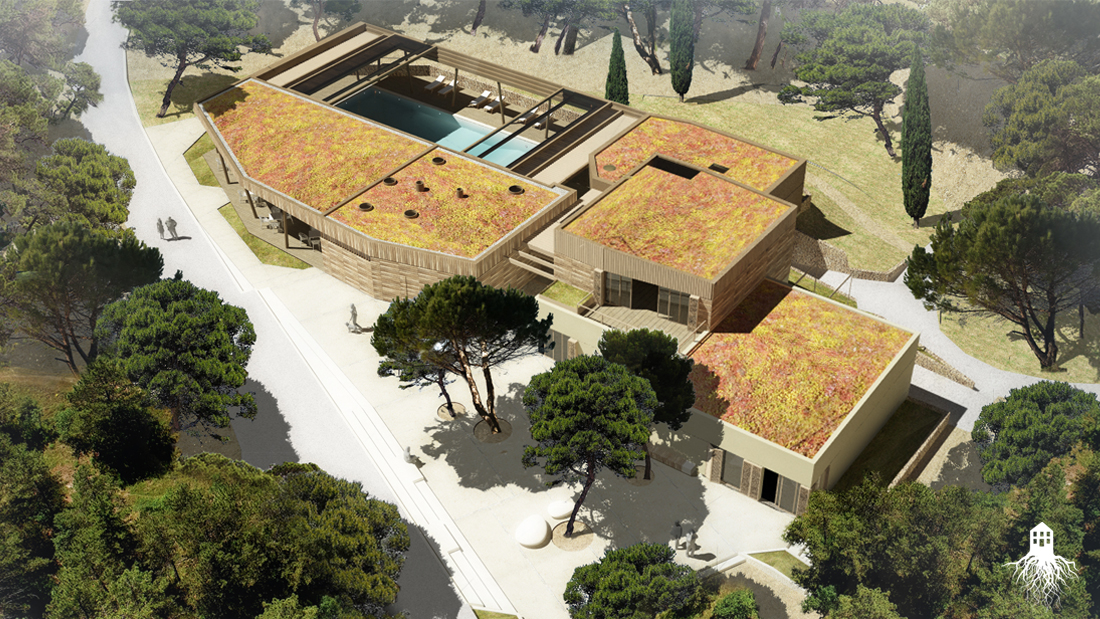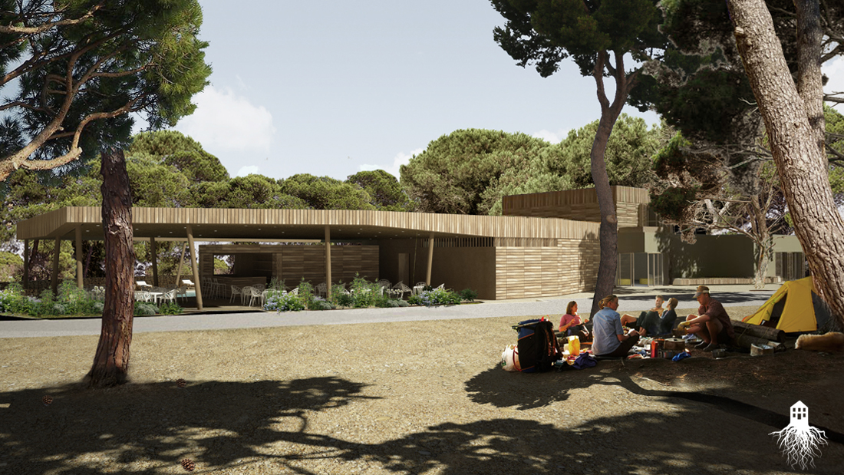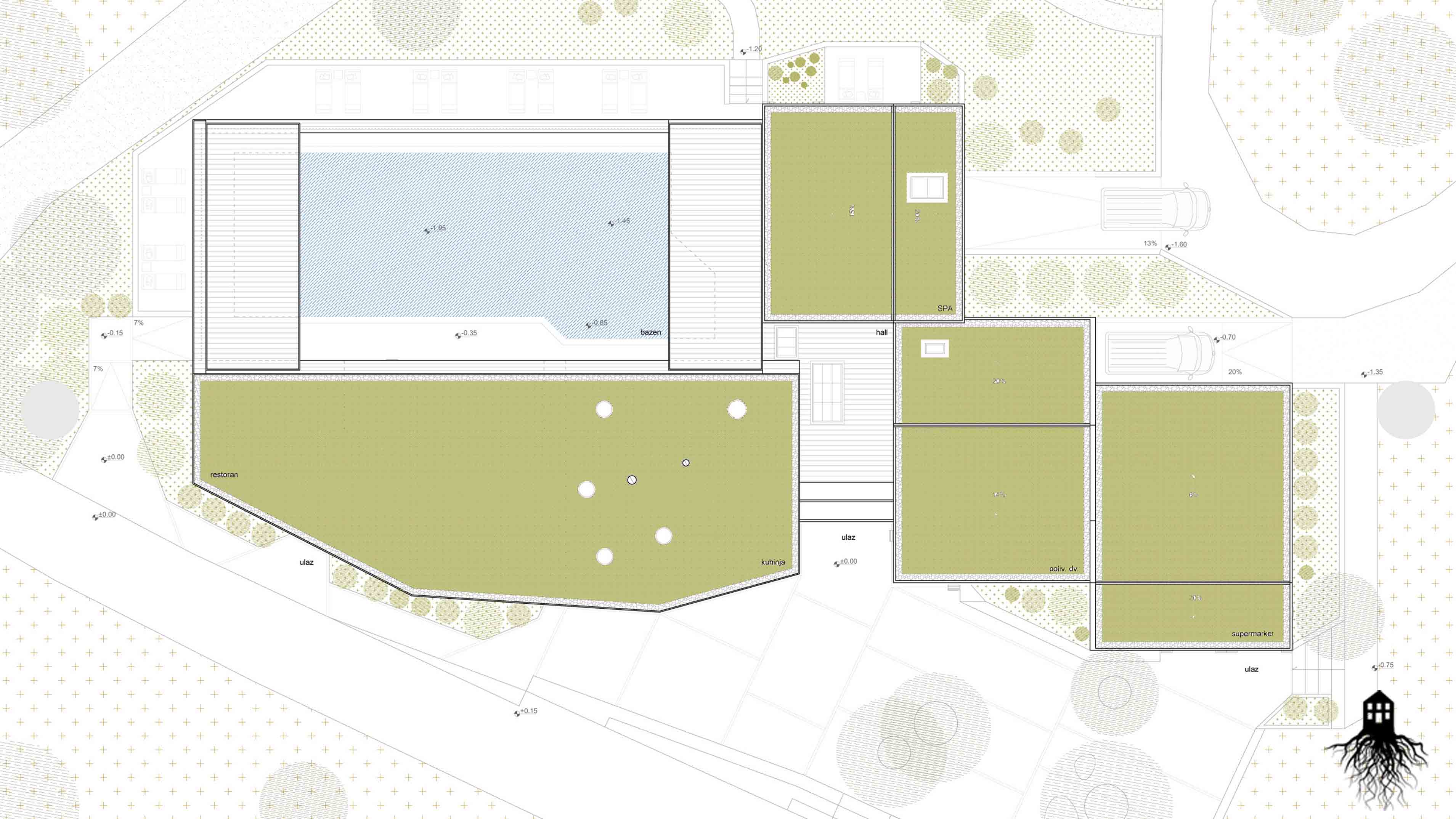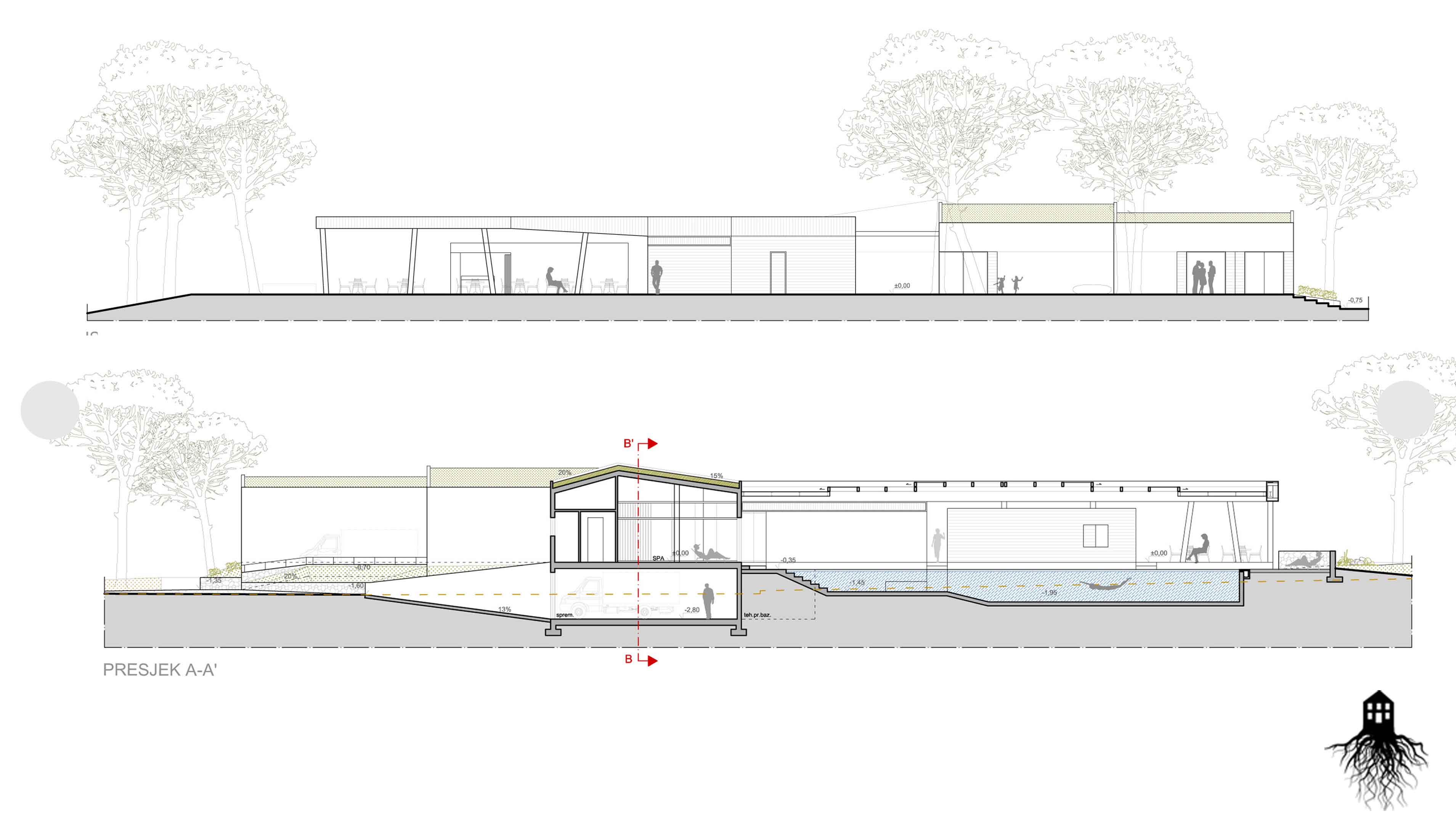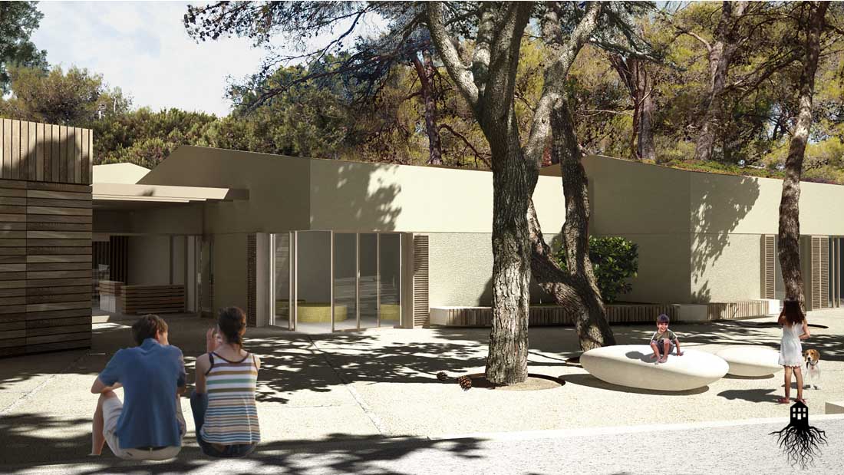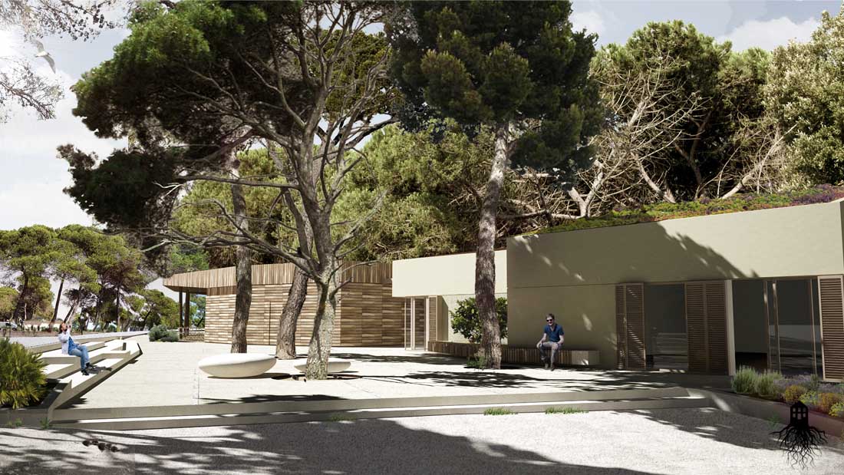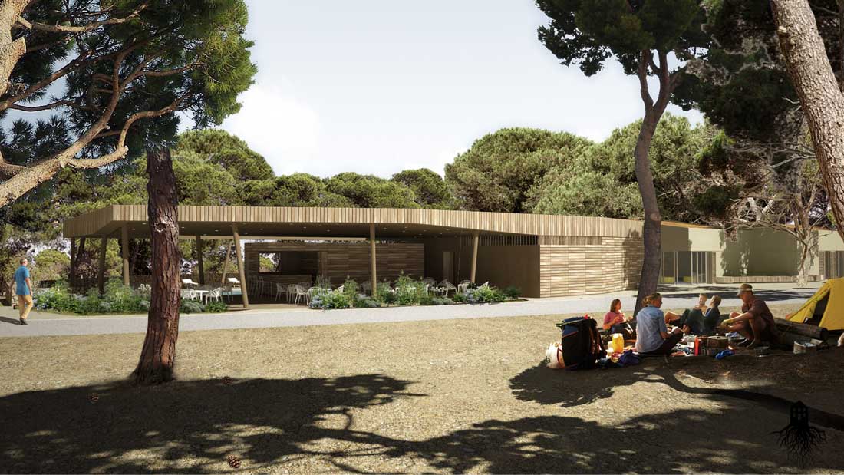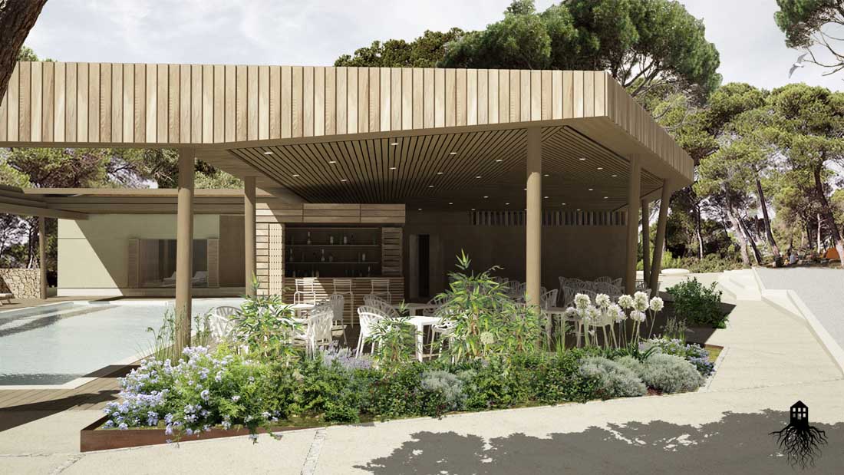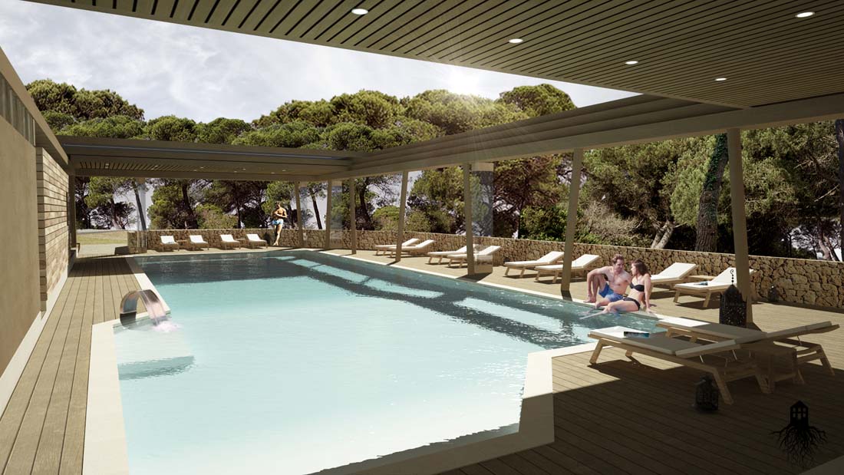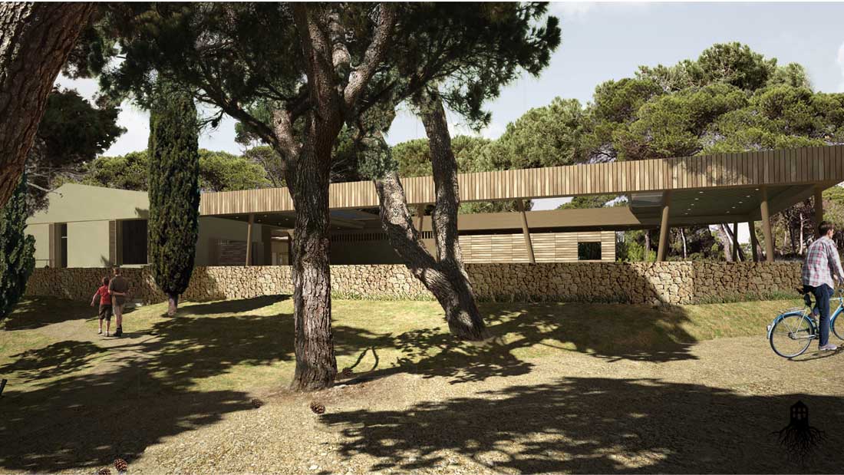MULTIFUNCTIONAL BUILDING KOZARICA
About This Project
The intervention stems from the customer’s desire to restructure and expand the current multi-purpose campsite building. The current building consists of 3 volumes side by side and stepped, aligned approximately according to the north-south direction. The building is located in the center of a beautiful pine forest a few tens of meters from the sea.
In the project we tried to preserve the existing supporting structures and to integrate and respect as much as possible the natural environment of the pine forest. For this reason the volumes and alignments follow the existing ones, while the colors and shapes adapt to the surrounding natural ones. The building follows the horizontal course of the ground limiting itself in the heights; the colors used are the various shades of ocher and brown, typical of the pine forest (for buildings), whites, beige and grays of Dalmatian stone (for flooring and fixtures), greens, browns and ocher (for coverings ).
The complex of approximately 900 m2 of covered surface is formed by:
- a 160 m2 swimming pool with mobile cover for closing and opening depending on the season;
- a restaurant with 90 seats and relative kitchen;
- a SPA of approximately 90 m2;
- a multipurpose room with 40 seats;
- a small supermarket with attached warehouse.
The intervention is completed by the arrangement of the “square” facing the building and the arrangement of the greenery and the land on the north and west fronts.
All covers, with the exception of that of the pool, will be treated with an extensive green roof with planting of different types of Sedum. This type of coverage will minimize the environmental impact of the intervention and will improve the thermal insulation of the roof, especially during the summer months.
Location
Pakoštane (HR)
Client
Adria more d.o.o.
Status
Design development - Final design
Date
February 2016




