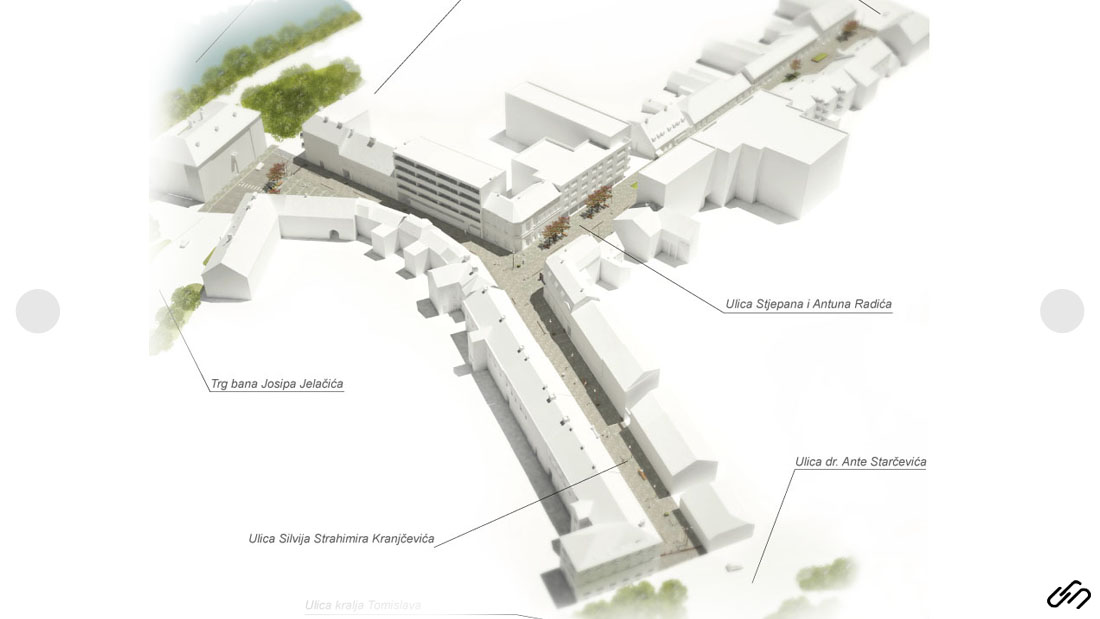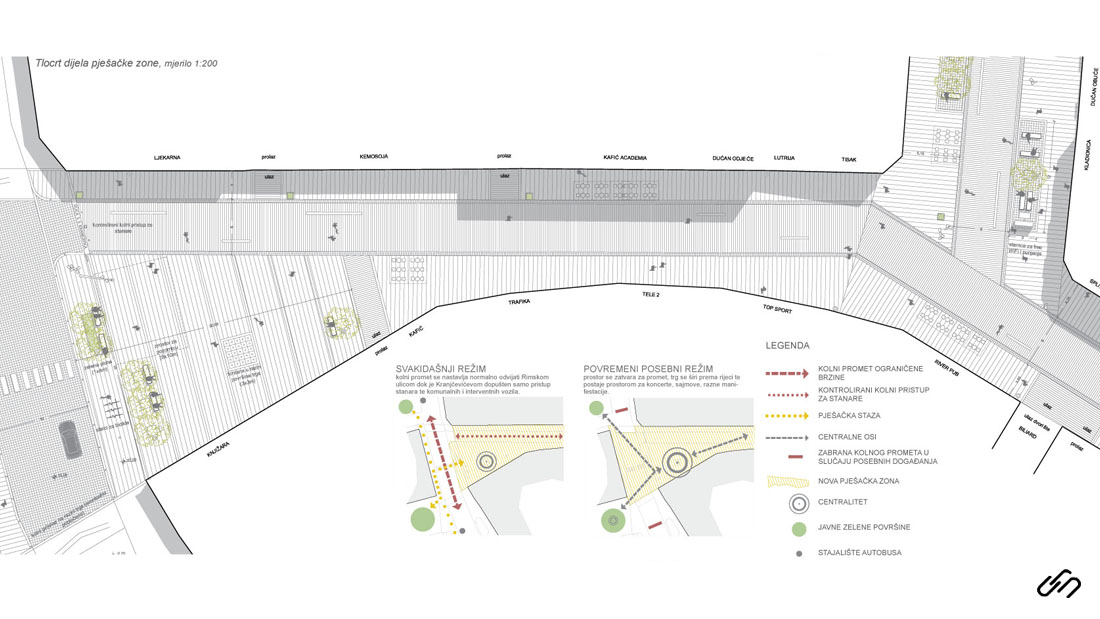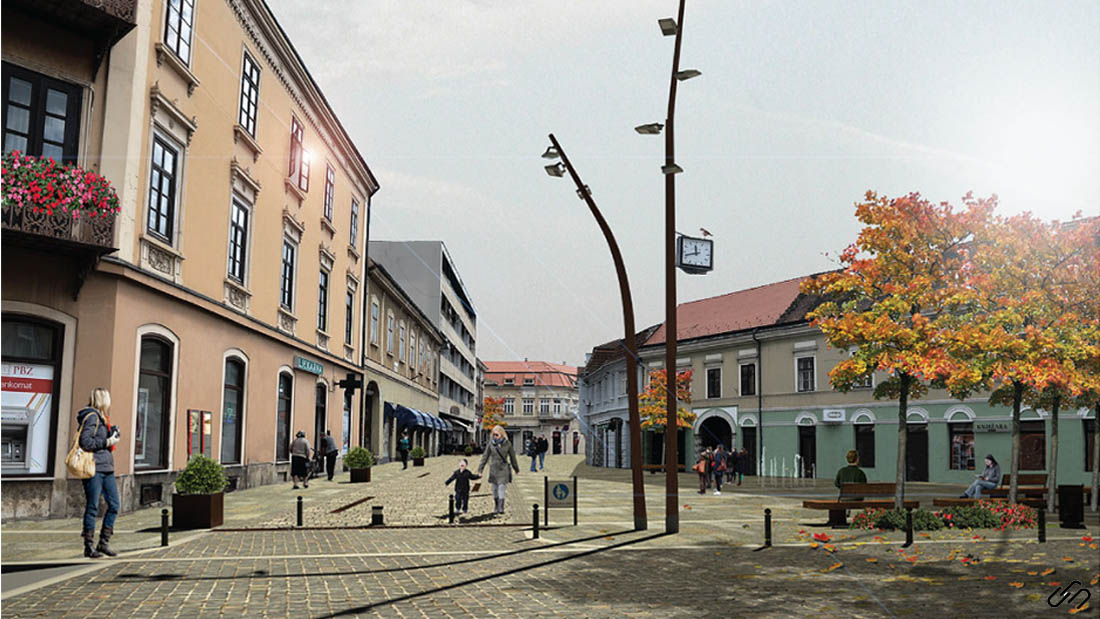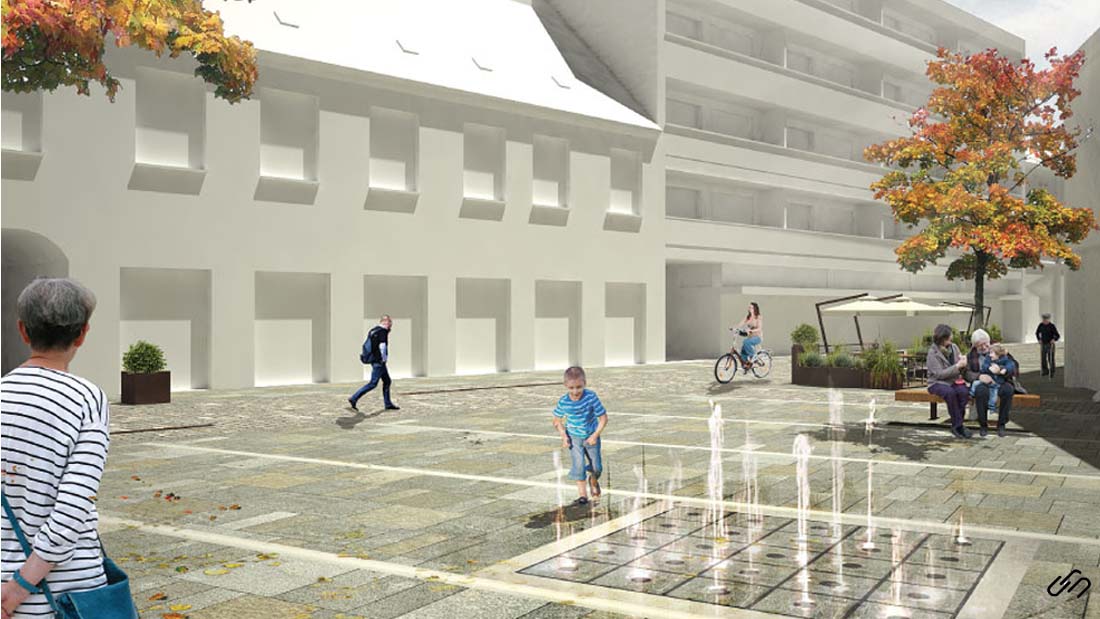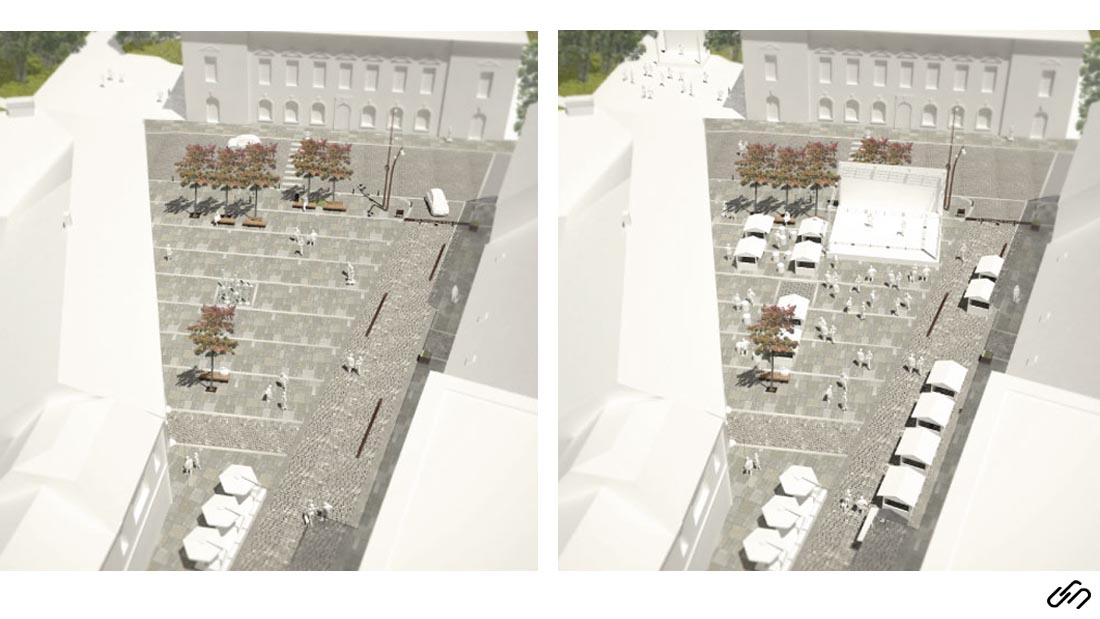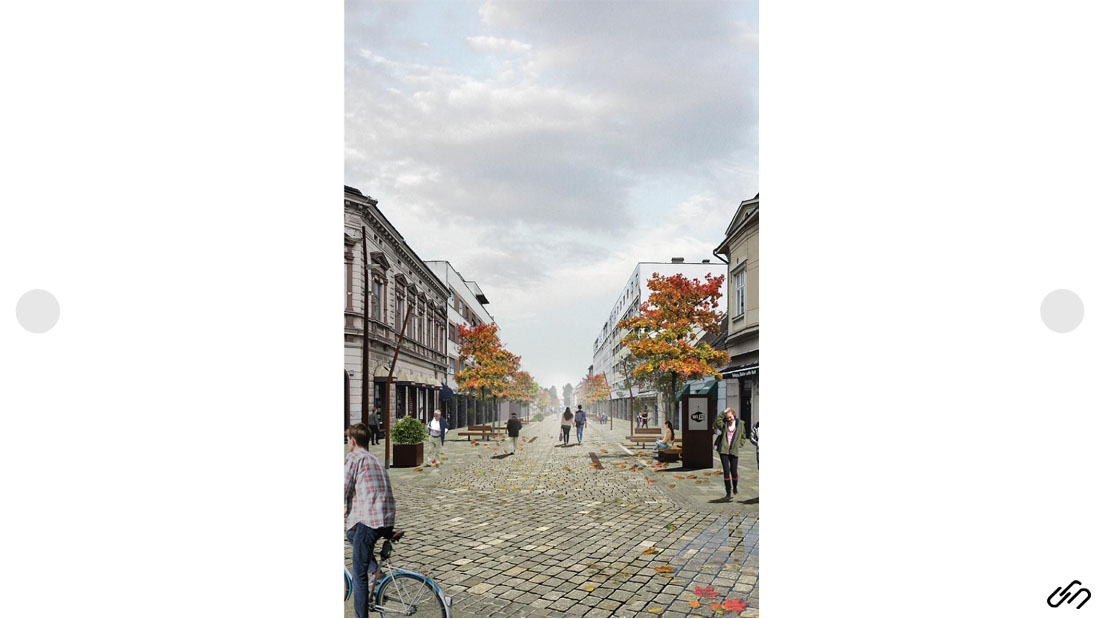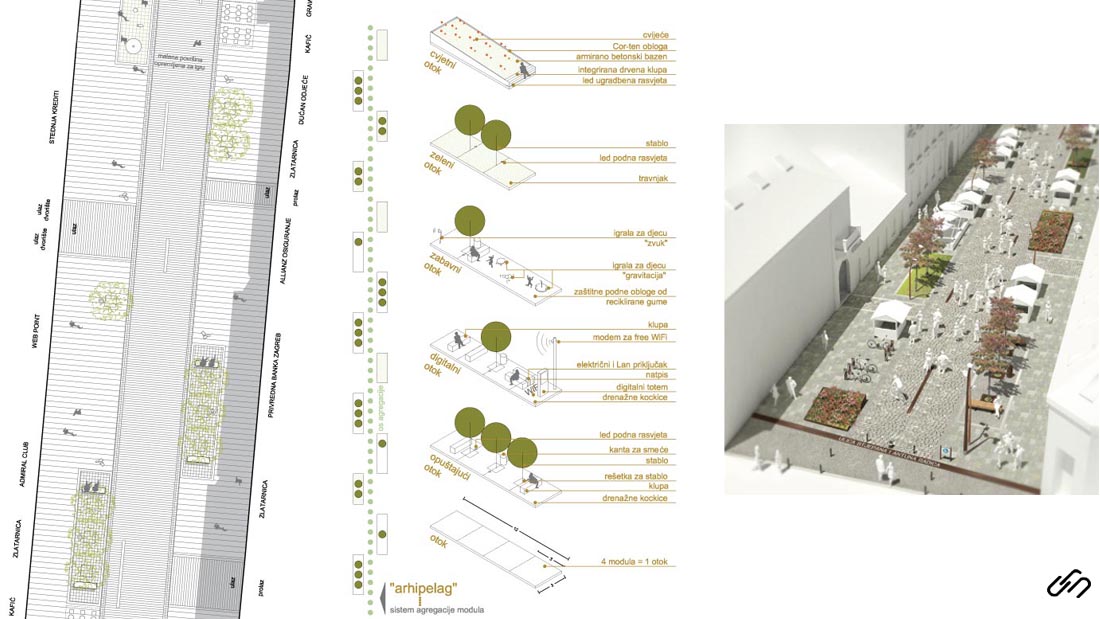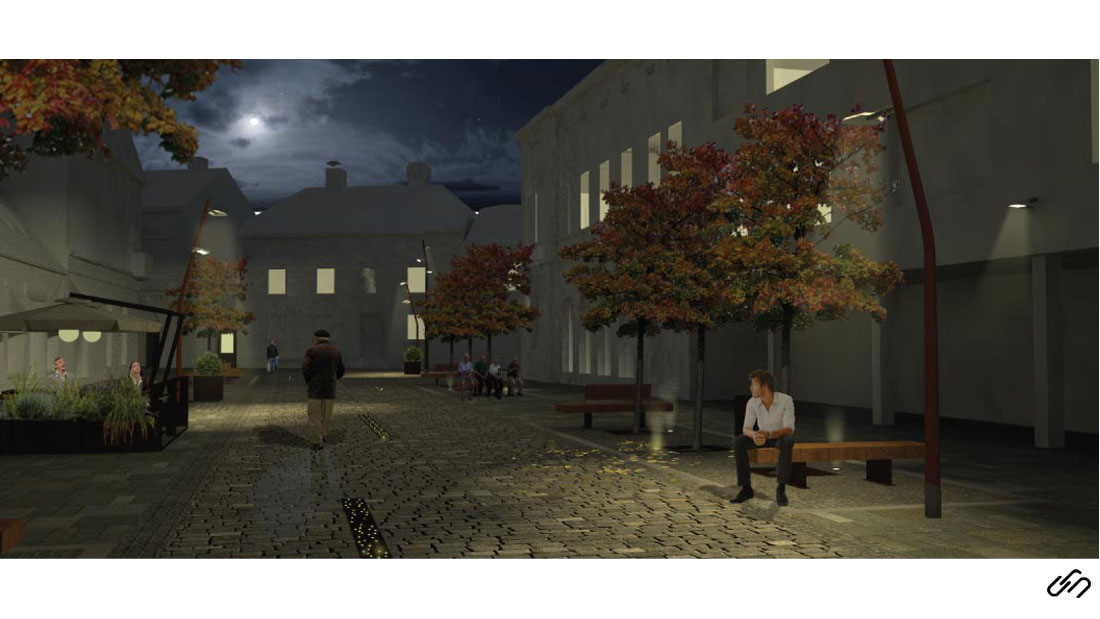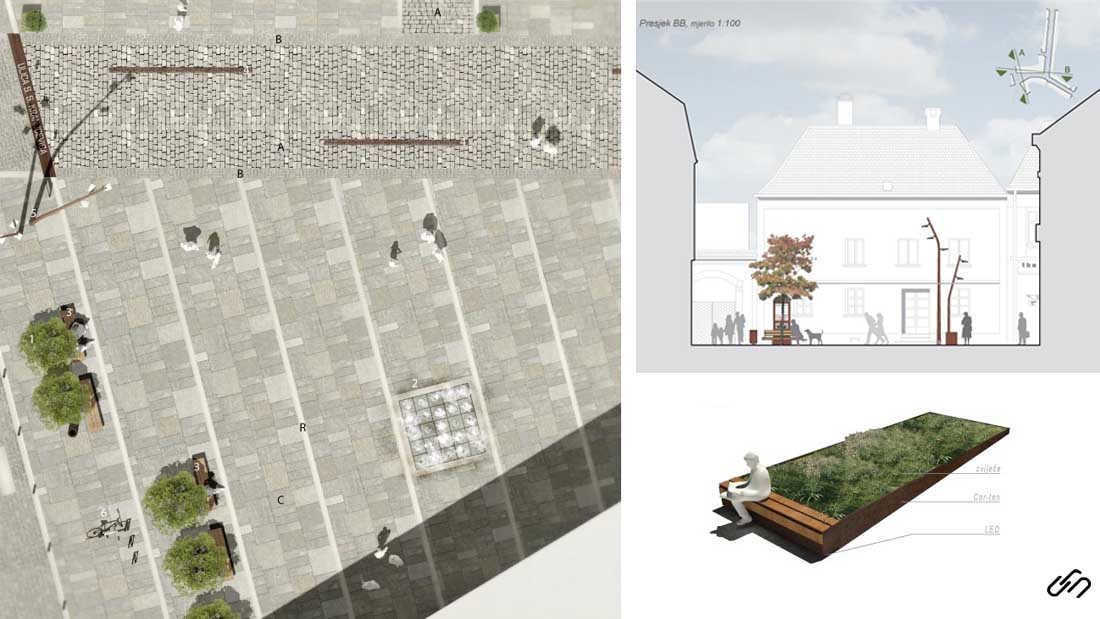PEDESTRIAN AREA SISAK
About This Project
The project sought above all a right balance between respect for the existing historical elements and a contemporary architectural language able to enhance and protect the identity of the place. It aimed to a correct balance between form and function, aesthetic and needs, including daily needs and exceptional needs. It has researched the highest possible degree of flexibility and adaptability of use of the area both in space and in time. Space, by leaving the surface more free and less characterized as possible in order to not affect its use in any way with construction elements, barriers or obstacles that would limit the movement and organization within it; and time, by making the area controlled and accessible in different way according to the various times of day and year. In addition, the area has been designed with particular attention towards disabled people by avoiding any height difference in flooring and by diversifying the pavement drawing with different grain size materials in order to simplify “the spatial reading” to blind people.
The project can be divided into two main areas, Ulica Kranjčevićeva and Ulica Radićeva, connected together to create one big new pole of attraction for the whole city of Sisak. The intervention consists mainly in the reconstruction of the pavement, the new public lighting and street furniture. The design of the paving is simple, practical and respectful of local traditions, yet not lacking in character in some small measures that declare expressly the contemporaneity.
Location
Sisak (HR)
Client
City of Sisak
Status
Competition, 1st prize + Finished
Date
January 02, 2015




